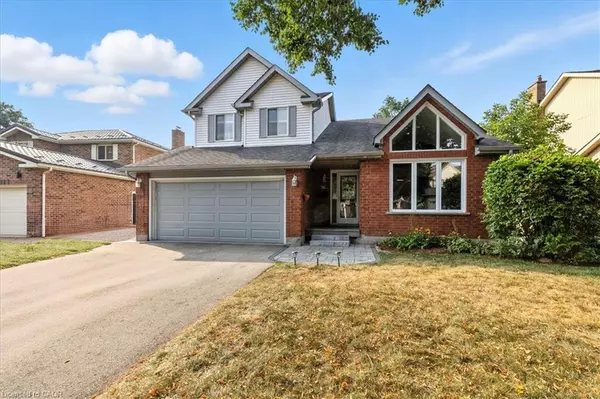36 Notchwood Court Kitchener, ON N2A 3L6
Open House
Sun Aug 24, 2:00pm - 4:00pm
UPDATED:
Key Details
Property Type Single Family Home
Sub Type Detached
Listing Status Active
Purchase Type For Sale
Square Footage 2,020 sqft
Price per Sqft $395
MLS Listing ID 40761971
Style Two Story
Bedrooms 4
Full Baths 2
Half Baths 1
Abv Grd Liv Area 2,020
Year Built 1986
Annual Tax Amount $6,308
Property Sub-Type Detached
Source Cornerstone
Property Description
Location
Province ON
County Waterloo
Area 2 - Kitchener East
Zoning RES.
Direction Old Chicopee Dr.
Rooms
Basement Walk-Out Access, Partial, Partially Finished
Bedroom 2 3
Kitchen 1
Interior
Interior Features Built-In Appliances, Ceiling Fan(s), Central Vacuum Roughed-in, Rough-in Bath
Heating Forced Air, Natural Gas
Cooling Central Air
Fireplaces Number 2
Fireplaces Type Electric, Family Room, Recreation Room
Fireplace Yes
Window Features Window Coverings
Appliance Oven, Water Heater, Water Softener, Dishwasher, Dryer, Gas Oven/Range, Microwave, Range Hood, Refrigerator, Washer
Laundry Main Level
Exterior
Parking Features Attached Garage, Asphalt, Other
Garage Spaces 2.0
Roof Type Asphalt Shing
Lot Frontage 57.0
Lot Depth 112.0
Garage Yes
Building
Lot Description Urban, Rectangular, Dog Park, Greenbelt, Hospital, Library, Park, Place of Worship, Public Transit, School Bus Route, Schools, Shopping Nearby
Faces Old Chicopee Dr.
Sewer Sewer (Municipal)
Water Municipal
Architectural Style Two Story
Structure Type Brick,Vinyl Siding
New Construction No
Schools
Elementary Schools Crestview Public, St Daniel'S
High Schools Grand River
Others
Senior Community No
Tax ID 225500271
Ownership Freehold/None




