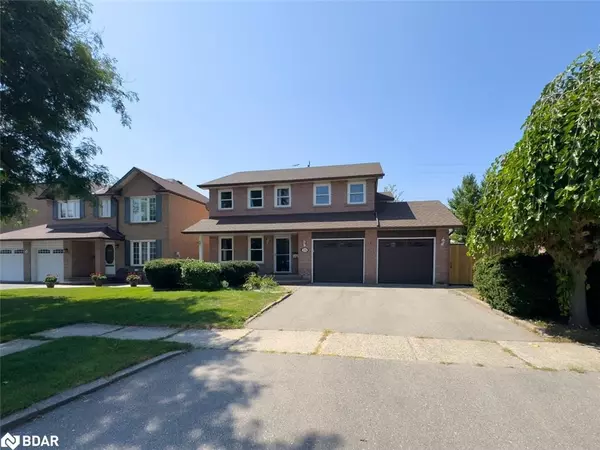18 Cotswold Court Georgetown, ON L7G 5E5

UPDATED:
Key Details
Property Type Single Family Home
Sub Type Detached
Listing Status Active
Purchase Type For Sale
Square Footage 2,048 sqft
Price per Sqft $585
MLS Listing ID 40761626
Style Two Story
Bedrooms 5
Full Baths 3
Half Baths 1
Abv Grd Liv Area 2,048
Year Built 1986
Annual Tax Amount $5,351
Property Sub-Type Detached
Source Barrie
Property Description
Location
Province ON
County Halton
Area 3 - Halton Hills
Zoning LDR1-3
Direction Sinclaire and Mountainview
Rooms
Basement Full, Finished
Bedroom 2 3
Kitchen 2
Interior
Interior Features Central Vacuum
Heating Forced Air, Natural Gas
Cooling Central Air
Fireplace No
Window Features Window Coverings
Appliance Dishwasher, Dryer, Refrigerator, Stove, Washer
Laundry Main Level
Exterior
Parking Features Attached Garage, Garage Door Opener, Built-In
Garage Spaces 2.0
Roof Type Asphalt Shing
Handicap Access Accessible Kitchen
Lot Frontage 49.21
Lot Depth 98.43
Garage Yes
Building
Lot Description Urban, Park, Public Transit, Schools
Faces Sinclaire and Mountainview
Sewer Sewer (Municipal)
Water Municipal
Architectural Style Two Story
Structure Type Brick
New Construction No
Others
Senior Community No
Tax ID 250550012
Ownership Freehold/None
GET MORE INFORMATION





