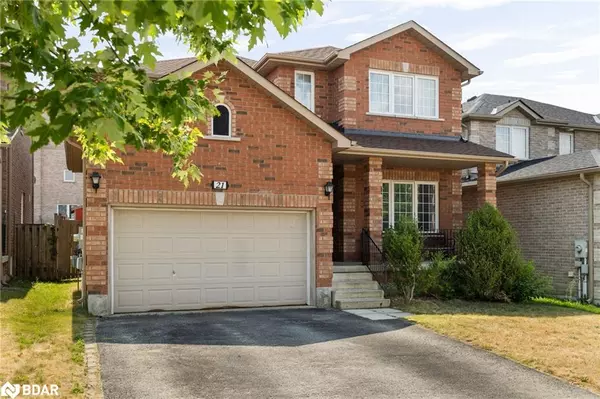21 Mcintyre Drive Barrie, ON L4N 2S2
Open House
Sat Aug 23, 12:00pm - 2:00pm
UPDATED:
Key Details
Property Type Single Family Home
Sub Type Detached
Listing Status Active
Purchase Type For Sale
Square Footage 2,798 sqft
Price per Sqft $285
MLS Listing ID 40760908
Style Two Story
Bedrooms 4
Full Baths 2
Half Baths 1
Abv Grd Liv Area 2,798
Year Built 2005
Annual Tax Amount $6,508
Property Sub-Type Detached
Source Barrie
Property Description
Location
Province ON
County Simcoe County
Area Barrie
Zoning NL1
Direction Ardagh Rd/McIntyre Dr
Rooms
Basement Full, Unfinished
Bedroom 2 4
Kitchen 1
Interior
Interior Features Central Vacuum, Other
Heating Forced Air, Natural Gas
Cooling Central Air
Fireplace No
Appliance Dishwasher, Dryer, Microwave, Refrigerator, Stove, Washer
Exterior
Parking Features Attached Garage, Inside Entry, Other
Garage Spaces 2.0
Roof Type Asphalt Shing
Porch Deck, Patio
Lot Frontage 40.69
Lot Depth 107.14
Garage Yes
Building
Lot Description Urban, Rectangular, Near Golf Course, Park
Faces Ardagh Rd/McIntyre Dr
Foundation Poured Concrete
Sewer Sewer (Municipal)
Water Municipal
Architectural Style Two Story
Structure Type Brick
New Construction Yes
Others
Senior Community No
Tax ID 589111433
Ownership Freehold/None
Virtual Tour https://youtu.be/3kFFQSiyQUg




