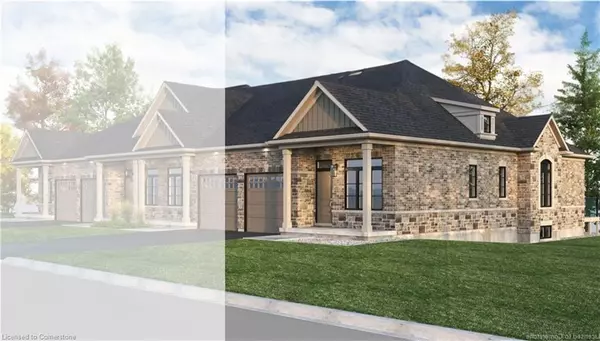924 Garden Court Crescent Woodstock, ON N4T 0A3
Open House
Sat Aug 23, 12:00pm - 4:00pm
Sun Aug 24, 12:00pm - 4:00pm
UPDATED:
Key Details
Property Type Townhouse
Sub Type Row/Townhouse
Listing Status Active
Purchase Type For Sale
Square Footage 1,148 sqft
Price per Sqft $579
MLS Listing ID 40761032
Style Bungalow
Bedrooms 2
Full Baths 2
HOA Y/N Yes
Abv Grd Liv Area 1,148
Property Sub-Type Row/Townhouse
Source Cornerstone
Property Description
LIFESTYLE COMMUNITY for 55+ adults, nestled in the highly sought-after Sally Creek neighborhood. Living
here means enjoying all that Woodstock has to offer — local restaurants, shopping, healthcare services,
recreational facilities, and cultural attractions, all just minutes from home. This to-be-built stunning DIAMOND
freehold unit bungalow offers 1,100 sq. ft. of beautifully finished, single-level living — thoughtfully designed for
comfort, style, and ease. Enjoy the spacious feel of soaring 10-foot ceilings on the main floor and 9-foot ceilings
on the lower level, paired with large transom-enhanced windows that fill the space with natural light. The kitchen
features extended-height 45-inch upper cabinets with crown molding, elegant quartz countertops, and stylish
high-end finishes that balance beauty with function. Luxury continues throughout the home with engineered
hardwood flooring, chic 1x2 ceramic tiles, two full bathrooms, and a custom oak staircase accented with wrought
iron spindles. As a resident of Garden Ridge, you'll enjoy exclusive access to the Sally Creek Recreation Centre,
offering a party room with kitchen, fitness area, games and craft rooms, a cozy lounge with bar, and a library —
perfect for relaxation or socializing. You'll also love being part of a friendly, welcoming community, just a short
walk to the Sally Creek Golf Club, making it easy to stay active and connected in every season. Looking for
more space? The builder offers the option to finish the basement, adding an additional 745 sq. ft. of beautifully
designed living space to suit your needs. Don't miss your opportunity to be part of this warm, welcoming, and
engaging 55+ community.
Location
Province ON
County Oxford
Area Woodstock
Zoning PUD-1
Direction Lakeview Drive to Garden Court Crescent
Rooms
Basement Full, Unfinished, Sump Pump
Main Level Bedrooms 2
Kitchen 1
Interior
Heating Natural Gas
Cooling Central Air
Fireplaces Type Gas
Fireplace Yes
Appliance Water Softener
Laundry Main Level
Exterior
Exterior Feature Balcony
Parking Features Attached Garage, Garage Door Opener, Inside Entry
Garage Spaces 1.0
Roof Type Asphalt Shing
Lot Frontage 25.0
Lot Depth 114.0
Garage Yes
Building
Lot Description Urban, Rectangular, Near Golf Course, Hospital, Park, Place of Worship, Public Transit, Quiet Area, Rec./Community Centre, Shopping Nearby
Faces Lakeview Drive to Garden Court Crescent
Foundation Poured Concrete
Sewer Sewer (Municipal)
Water Municipal
Architectural Style Bungalow
Structure Type Brick,Stone
New Construction No
Schools
Elementary Schools Hickson Cenrral Ps, St.Michael'S-Woodstock
High Schools Woodstock Cl, St. Mary'S Highschool
Others
Senior Community Yes
Tax ID 001001628
Ownership Freehold/None




