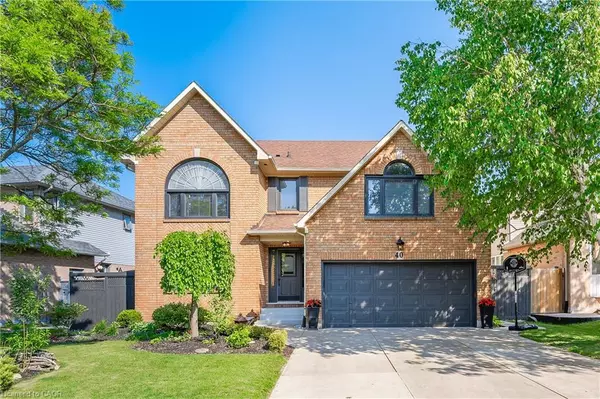40 Springfield Boulevard Hamilton, ON L9K 1H8
Open House
Wed Aug 20, 10:00am - 12:00pm
Sat Aug 23, 1:00pm - 3:00pm
Sun Aug 24, 2:00pm - 4:00pm
UPDATED:
Key Details
Property Type Single Family Home
Sub Type Detached
Listing Status Active
Purchase Type For Sale
Square Footage 3,191 sqft
Price per Sqft $469
MLS Listing ID 40758344
Style Two Story
Bedrooms 5
Full Baths 4
Half Baths 1
Abv Grd Liv Area 4,588
Year Built 1990
Annual Tax Amount $6,375
Property Sub-Type Detached
Source Hamilton - Burlington
Property Description
stone countertops, pantry and desk space, also with patio doors leading out to the large, private yard! Upper floor boasts 4 very large bedrooms including 2 PRIMARY SUITES both with ensuite baths, walk in closets & great for office space! 3rd large bedroom also offers double closet & Ensuite Privilege's to 5pce bath. Finished basement with office, Rec room with large Egress windows for loads of natural light, 5th bedroom (or gym) & updated 3-piece bath, plus plenty of extra storage. Could easily be set up as Nanny/in-law suite! Updates include flooring (2023), all 5 bathrooms renovated (2022/23), lighting, washer, dryer, paint, trim, and the list goes on! Ideally located walking distance to all amenities, public transit and TOP rated schools! You won't want to miss this one!
Location
Province ON
County Hamilton
Area 42 - Ancaster
Zoning R3-330
Direction Golf Links Rd to Meadowlands Blvd to Springfield Blvd.
Rooms
Other Rooms Playground, Shed(s)
Basement Full, Finished
Bedroom 2 4
Kitchen 1
Interior
Interior Features High Speed Internet, Central Vacuum, Built-In Appliances, Ceiling Fan(s)
Heating Forced Air, Natural Gas
Cooling Central Air
Fireplaces Number 1
Fireplaces Type Family Room, Gas
Fireplace Yes
Window Features Window Coverings
Appliance Dishwasher, Dryer, Microwave, Range Hood, Refrigerator, Stove, Washer
Laundry Main Level
Exterior
Parking Features Attached Garage, Garage Door Opener, Built-In, Inside Entry
Garage Spaces 2.0
Utilities Available Cable Connected, Electricity Connected, Garbage/Sanitary Collection, Natural Gas Connected, Recycling Pickup, Street Lights, Phone Connected
Roof Type Asphalt Shing
Handicap Access Accessible Public Transit Nearby
Porch Patio
Lot Frontage 62.47
Lot Depth 142.06
Garage Yes
Building
Lot Description Urban, Dog Park, Place of Worship, Playground Nearby, Public Parking, Quiet Area, Rec./Community Centre, Schools, Shopping Nearby
Faces Golf Links Rd to Meadowlands Blvd to Springfield Blvd.
Foundation Poured Concrete
Sewer Sewer (Municipal)
Water Municipal
Architectural Style Two Story
Structure Type Brick,Vinyl Siding
New Construction No
Others
Senior Community No
Tax ID 175650259
Ownership Freehold/None
Virtual Tour https://youriguide.com/40_springfield_blvd_hamilton_on/




