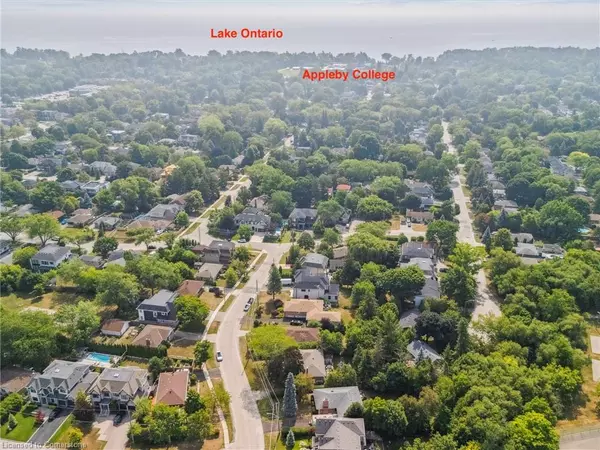300 Burton Road Oakville, ON L6K 2K8

UPDATED:
Key Details
Property Type Single Family Home
Sub Type Detached
Listing Status Active
Purchase Type For Sale
Square Footage 1,193 sqft
Price per Sqft $1,172
MLS Listing ID 40760539
Style Bungalow
Bedrooms 5
Full Baths 2
Abv Grd Liv Area 2,348
Annual Tax Amount $5,268
Property Sub-Type Detached
Source Cornerstone
Property Description
Location
Province ON
County Halton
Area 1 - Oakville
Zoning RL3-0
Direction Heading South on Fourth Line from Speers Road turn Left onto Wildwood Dr, then Right onto Burton Road, on your right.
Rooms
Basement Separate Entrance, Walk-Up Access, Full, Finished
Main Level Bedrooms 3
Kitchen 1
Interior
Interior Features In-Law Floorplan
Heating Forced Air, Natural Gas
Cooling Central Air
Fireplace No
Appliance Dishwasher, Dryer, Washer
Laundry In-Suite
Exterior
Parking Features Asphalt
Roof Type Asphalt Shing
Lot Frontage 71.0
Lot Depth 142.0
Garage No
Building
Lot Description Urban, Irregular Lot, Landscaped, Park, Schools
Faces Heading South on Fourth Line from Speers Road turn Left onto Wildwood Dr, then Right onto Burton Road, on your right.
Foundation Poured Concrete
Sewer Sewer (Municipal)
Water Municipal
Architectural Style Bungalow
Structure Type Brick
New Construction No
Others
Senior Community No
Tax ID 248370039
Ownership Freehold/None
Virtual Tour https://youtube.com/shorts/ulY9iGgZYeg?si=Kh4yzIJOEquCDFRS
GET MORE INFORMATION





