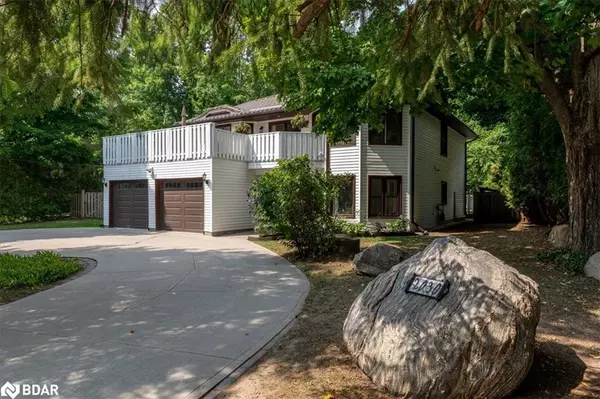2030 Lilac Drive Innisfil, ON L9S 1Y9
Open House
Sun Aug 24, 1:00am - 3:00pm
UPDATED:
Key Details
Property Type Single Family Home
Sub Type Detached
Listing Status Active
Purchase Type For Sale
Square Footage 2,472 sqft
Price per Sqft $370
MLS Listing ID 40757199
Style Bungalow Raised
Bedrooms 4
Full Baths 3
Abv Grd Liv Area 2,472
Year Built 1992
Annual Tax Amount $5,163
Lot Size 0.290 Acres
Acres 0.29
Property Sub-Type Detached
Source Barrie
Property Description
Location
Province ON
County Simcoe County
Area Innisfil
Zoning R1
Direction Innisfil Beach Rd/Lilac Dr
Rooms
Other Rooms Gazebo, Shed(s)
Basement Walk-Out Access, Full, Finished
Main Level Bedrooms 1
Bedroom 2 3
Kitchen 2
Interior
Interior Features High Speed Internet, Central Vacuum, Auto Garage Door Remote(s), Ceiling Fan(s), In-Law Floorplan, Suspended Ceilings, Water Meter, Water Treatment
Heating Airtight Stove, Forced Air, Natural Gas
Cooling Central Air
Fireplaces Number 1
Fireplaces Type Family Room, Wood Burning Stove
Fireplace Yes
Window Features Window Coverings
Appliance Instant Hot Water, Water Heater Owned, Water Purifier, Water Softener, Dishwasher, Dryer, Gas Oven/Range, Hot Water Tank Owned, Microwave, Range Hood, Refrigerator, Satellite Dish, Washer
Laundry Main Level, Sink
Exterior
Exterior Feature Deeded Water Access, Landscaped
Parking Features Attached Garage, Garage Door Opener, Circular, Concrete
Garage Spaces 2.0
Fence Full
Utilities Available Cable Connected, Cell Service, Electricity Connected, Garbage/Sanitary Collection, Natural Gas Connected, Recycling Pickup, Street Lights, Phone Connected, Underground Utilities
Waterfront Description Lake Privileges
View Y/N true
View Trees/Woods
Roof Type Metal
Porch Deck
Lot Frontage 95.85
Lot Depth 139.09
Garage Yes
Building
Lot Description Urban, Irregular Lot, Beach, Campground, Near Golf Course, Greenbelt, Highway Access, Library, Major Highway, Marina, Open Spaces, Park, Playground Nearby, Public Parking, Quiet Area, Rec./Community Centre, School Bus Route, Schools, Shopping Nearby, Trails
Faces Innisfil Beach Rd/Lilac Dr
Foundation Poured Concrete, Slab
Sewer Sewer (Municipal)
Water Municipal-Metered
Architectural Style Bungalow Raised
Structure Type Vinyl Siding
New Construction No
Others
Senior Community No
Tax ID 580720132
Ownership Freehold/None
Virtual Tour https://morganmedia.hd.pics/view/?s=2457787&nohit=1




