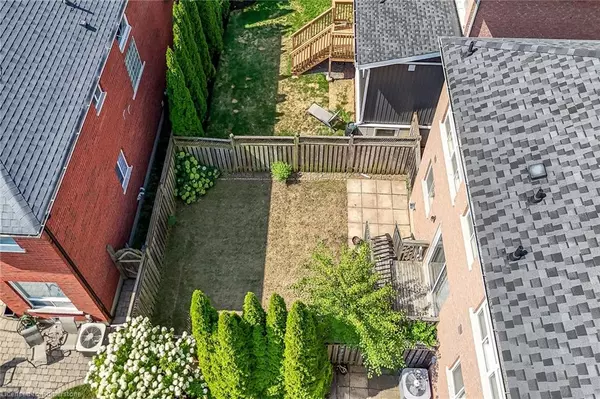5648 Evelyn Lane Burlington, ON L7L 6X1
OPEN HOUSE
Sat Aug 16, 2:00pm - 4:00pm
Sun Aug 17, 2:00pm - 4:00pm
Thu Aug 14, 10:00am - 12:00pm
UPDATED:
Key Details
Property Type Townhouse
Sub Type Row/Townhouse
Listing Status Active
Purchase Type For Sale
Square Footage 1,626 sqft
Price per Sqft $608
MLS Listing ID 40759272
Style Two Story
Bedrooms 3
Full Baths 2
Half Baths 1
Abv Grd Liv Area 2,295
Year Built 2002
Annual Tax Amount $4,462
Property Sub-Type Row/Townhouse
Source Hamilton - Burlington
Property Description
Step into the open-concept main floor featuring a spacious eat-in kitchen with a walkout to a private, fenced backyard – ideal for entertaining or relaxing outdoors. Upstairs, you'll find a generous primary bedroom retreat complete with a walk-in closet and private ensuite. There are two additional well-sized bedrooms. The fully finished basement adds even more living space, featuring: A den with an electric fireplace, A recreation room perfect for movie nights or a play area, laundry facilities, Storage space and a cold room for all your organizational needs. The attached garage has inside entry and access to the backyard. This well-maintained home boasts recent updates including: Washer & Dryer (2024) Shingles (2022) New Garage Door (2025) Furnace & A/C (2022) Conveniently located close to major highways, GO Station, parks, schools, and shopping. This home truly has it all. Don't miss the opportunity to own this exceptional property – perfect for families and professionals alike!
Location
Province ON
County Halton
Area 32 - Burlington
Zoning RM5-235
Direction Burloak to Adele to Thelma to Evelyn Lane
Rooms
Basement Full, Finished
Bedroom 2 3
Kitchen 1
Interior
Interior Features Central Vacuum, Auto Garage Door Remote(s)
Heating Forced Air, Natural Gas
Cooling Central Air
Fireplaces Number 1
Fireplaces Type Electric
Fireplace Yes
Appliance Water Heater Owned, Dishwasher, Dryer, Hot Water Tank Owned, Refrigerator, Stove, Washer
Laundry Electric Dryer Hookup, In Basement, Washer Hookup
Exterior
Parking Features Attached Garage, Garage Door Opener, Asphalt, Built-In
Garage Spaces 1.0
Roof Type Asphalt Shing
Porch Deck
Lot Frontage 22.31
Lot Depth 107.64
Garage Yes
Building
Lot Description Urban, Rectangular, Highway Access, Major Highway, Open Spaces, Park, Place of Worship, Public Transit, Schools, Shopping Nearby
Faces Burloak to Adele to Thelma to Evelyn Lane
Foundation Poured Concrete
Sewer Sewer (Municipal)
Water Municipal-Metered
Architectural Style Two Story
Structure Type Brick
New Construction No
Others
Senior Community No
Tax ID 070141855
Ownership Freehold/None
Virtual Tour https://www.myvisuallistings.com/vtnb/358572




