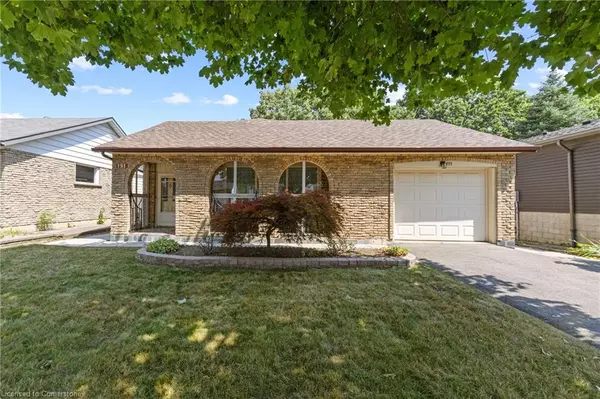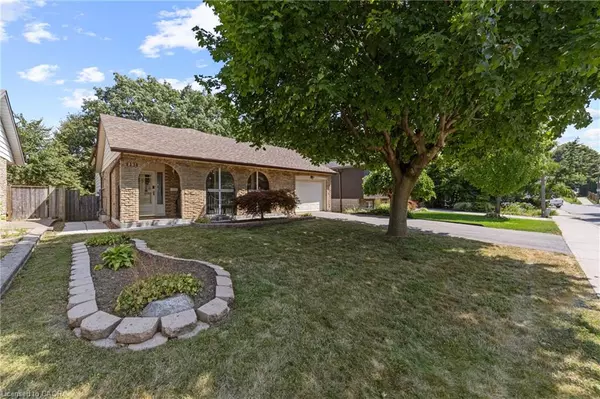191 Appleford Court Hamilton, ON L9C 5Y4
Open House
Sun Aug 24, 2:00pm - 4:00pm
UPDATED:
Key Details
Property Type Single Family Home
Sub Type Detached
Listing Status Active
Purchase Type For Sale
Square Footage 1,590 sqft
Price per Sqft $459
MLS Listing ID 40759481
Style Backsplit
Bedrooms 3
Full Baths 2
Abv Grd Liv Area 2,416
Annual Tax Amount $4,754
Property Sub-Type Detached
Source Cornerstone
Property Description
Location
Province ON
County Hamilton
Area 16 - Hamilton Mountain
Zoning C
Direction Wendover Dr to Appleford Crt
Rooms
Other Rooms Shed(s)
Basement Separate Entrance, Walk-Out Access, Full, Finished
Main Level Bedrooms 3
Kitchen 1
Interior
Interior Features None
Heating Forced Air, Natural Gas
Cooling Central Air
Fireplaces Number 1
Fireplaces Type Gas
Fireplace Yes
Window Features Window Coverings
Appliance Dishwasher, Dryer, Range Hood, Washer
Laundry In Basement
Exterior
Parking Features Attached Garage, Garage Door Opener, Asphalt
Garage Spaces 1.0
Roof Type Asphalt Shing
Lot Frontage 50.0
Lot Depth 100.0
Garage Yes
Building
Lot Description Urban, Cul-De-Sac, Dog Park, Near Golf Course, Highway Access, Hobby Farm, Library, Major Highway, Park, Place of Worship, Playground Nearby, Public Transit, School Bus Route, Schools, Shopping Nearby
Faces Wendover Dr to Appleford Crt
Foundation Poured Concrete
Sewer Sewer (Municipal)
Water Municipal
Architectural Style Backsplit
Structure Type Brick
New Construction No
Others
Senior Community No
Tax ID 169600036
Ownership Freehold/None
Virtual Tour https://view.spiro.media/order/5f4daf57-2e9c-41c2-3cfd-08ddd410ddad?branding=false




