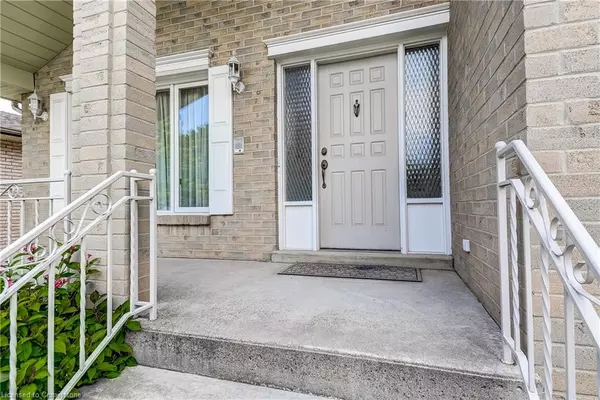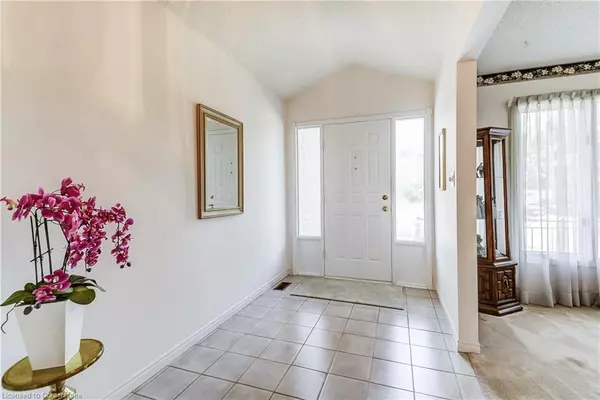1240 Thorpe Road Burlington, ON L7S 2C9
OPEN HOUSE
Sat Aug 16, 2:00pm - 4:00pm
Sun Aug 17, 2:00pm - 4:00pm
UPDATED:
Key Details
Property Type Single Family Home
Sub Type Detached
Listing Status Active
Purchase Type For Sale
Square Footage 1,377 sqft
Price per Sqft $798
MLS Listing ID 40757841
Style Backsplit
Bedrooms 4
Full Baths 3
Abv Grd Liv Area 1,377
Year Built 1985
Annual Tax Amount $5,626
Lot Size 4,573 Sqft
Acres 0.105
Property Sub-Type Detached
Source Hamilton - Burlington
Property Description
Location
Province ON
County Halton
Area 31 - Burlington
Zoning R3.4
Direction Maple Ave and Thorpe Road
Rooms
Basement Separate Entrance, Full, Finished, Sump Pump
Bedroom 2 3
Kitchen 1
Interior
Interior Features Central Vacuum, In-law Capability, Water Meter
Heating Forced Air, Natural Gas
Cooling Central Air
Fireplace No
Window Features Skylight(s)
Appliance Dishwasher, Dryer, Freezer, Microwave, Refrigerator, Stove, Washer
Laundry In-Suite
Exterior
Parking Features Attached Garage, Garage Door Opener
Garage Spaces 1.0
Waterfront Description Lake/Pond
Roof Type Asphalt Shing
Street Surface Paved
Lot Frontage 39.7
Lot Depth 114.82
Garage Yes
Building
Lot Description Urban, City Lot, Highway Access, Hospital, Library, Park, Place of Worship, Public Parking, Rec./Community Centre, Schools
Faces Maple Ave and Thorpe Road
Foundation Concrete Perimeter
Sewer Sewer (Municipal)
Water Municipal
Architectural Style Backsplit
Structure Type Brick,Other
New Construction No
Others
Senior Community No
Tax ID 070900010
Ownership Freehold/None
Virtual Tour https://unbranded.youriguide.com/1240_thorpe_rd_burlington_on/




