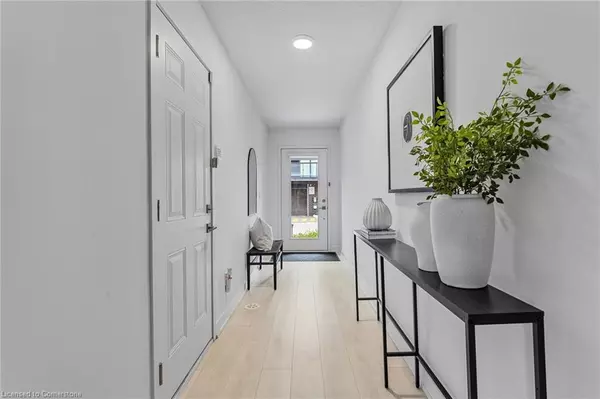1121 Cooke Boulevard #90 Burlington, ON L7T 0C4
OPEN HOUSE
Sat Aug 16, 2:00pm - 4:00pm
Sun Aug 17, 2:00pm - 4:00pm
UPDATED:
Key Details
Property Type Townhouse
Sub Type Row/Townhouse
Listing Status Active
Purchase Type For Sale
Square Footage 1,645 sqft
Price per Sqft $510
MLS Listing ID 40759122
Style 3 Storey
Bedrooms 3
Full Baths 3
Half Baths 1
HOA Fees $334/mo
HOA Y/N Yes
Abv Grd Liv Area 1,645
Annual Tax Amount $5,382
Property Sub-Type Row/Townhouse
Source Mississauga
Property Description
The second level features an open-concept layout with a modern kitchen, quartz countertops, and a large island. Wide plank flooring, pot lights, and clean, upgraded finishes create a sleek, move-in-ready space.
All bedrooms are generously sized, each with access to a full bathroom. The third level includes a versatile den or home office. The finished basement offers additional living space, ideal for a media room, workout area, or guest suite.
This unit includes an attached garage, private driveway, second-floor terrace, and is just steps to the Aldershot GO Station with quick access to Hwy 403, parks, shopping, and the Burlington waterfront.
A rare combination of space, location, and convenience.
Location
Province ON
County Halton
Area 30 - Burlington
Zoning ME 99
Direction WATERDOWN RD AND MASONRY
Rooms
Basement Full, Finished
Main Level Bedrooms 1
Bedroom 3 2
Kitchen 1
Interior
Interior Features Other
Heating Forced Air, Natural Gas
Cooling Central Air
Fireplace No
Appliance Dishwasher, Dryer, Microwave, Refrigerator, Stove, Washer
Laundry Upper Level
Exterior
Parking Features Attached Garage
Garage Spaces 1.0
Roof Type Shingle
Porch Open
Garage Yes
Building
Lot Description Urban, Park, Place of Worship, Public Transit
Faces WATERDOWN RD AND MASONRY
Foundation Concrete Perimeter
Sewer Sewer (Municipal)
Water Municipal
Architectural Style 3 Storey
Structure Type Brick,Stone
New Construction No
Others
HOA Fee Include Insurance,Common Elements,Maintenance Grounds,Parking,Snow Removal,Windows
Senior Community No
Tax ID 260280090
Ownership Condominium
Virtual Tour https://youtu.be/BvlOsBMwKwU




