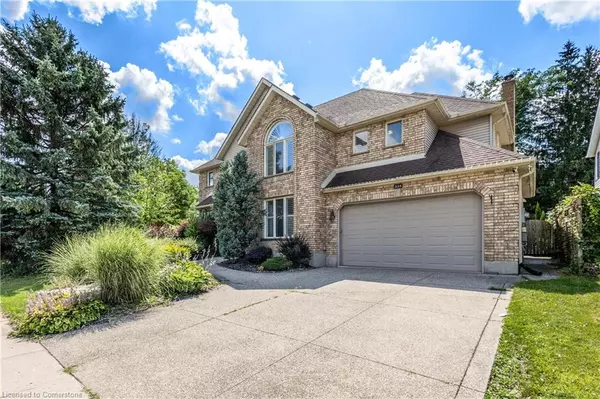525 Leighland Drive Waterloo, ON N2T 2H5
OPEN HOUSE
Sat Aug 16, 2:00pm - 4:00pm
Sun Aug 17, 2:00pm - 4:00pm
UPDATED:
Key Details
Property Type Single Family Home
Sub Type Detached
Listing Status Active
Purchase Type For Sale
Square Footage 3,117 sqft
Price per Sqft $416
MLS Listing ID 40759061
Style Two Story
Bedrooms 4
Full Baths 3
Half Baths 1
Abv Grd Liv Area 4,442
Year Built 1990
Annual Tax Amount $8,385
Property Sub-Type Detached
Source Mississauga
Property Description
Main Level Excellence:• Gourmet kitchen, featuring premium appliances & designer finishes • Sun-drenched dining room with seamless flow to the grand family room •Soaring 18' ceilings living room with cozy modern fireplace create an awe-inspiring atmosphere• Practical home office with elegant built-ins.
Upper Level Sanctuary:• 4 generously-proportioned bedrooms, including a spacious primary suite• Spa-inspired ensuite and private balcony access.
Lower Level Entertainment Hub:• Expansive recreation room with new flooring• Additional bedroom/exercise room with 3pc bathroom
Outdoor Paradise:• $40,000+ in landscaping investments• Professionally designed stone patio • Fully fenced private yard with mature trees
This isn't just a house - it's a gateway to the best family living, with walk-to-school convenience and premium amenities that cater to every lifestyle need.
Location
Province ON
County Waterloo
Area 4 - Waterloo West
Zoning SR2
Direction Erbsville Rd & Keats Way
Rooms
Basement Full, Finished, Sump Pump
Bedroom 2 4
Kitchen 1
Interior
Interior Features Water Meter
Heating Forced Air, Natural Gas
Cooling Central Air
Fireplace No
Appliance Water Heater, Water Softener, Dishwasher, Dryer, Refrigerator, Stove, Washer
Exterior
Parking Features Attached Garage
Garage Spaces 2.0
Roof Type Asphalt Shing
Lot Frontage 78.21
Lot Depth 118.34
Garage Yes
Building
Lot Description Urban, Irregular Lot, Playground Nearby, School Bus Route, Schools, Shopping Nearby, Trails
Faces Erbsville Rd & Keats Way
Foundation Poured Concrete
Sewer Sewer (Municipal)
Water Municipal
Architectural Style Two Story
Structure Type Brick
New Construction No
Schools
Elementary Schools Mary Johnston P.S. And St. Nicholas Catholic School
High Schools Laurel Heights S.S. And Resurrection Catholic Secondary Scho
Others
Senior Community No
Tax ID 223850074
Ownership Freehold/None
Virtual Tour https://tours.reelsparrow.com/e/f9zfYLZ




