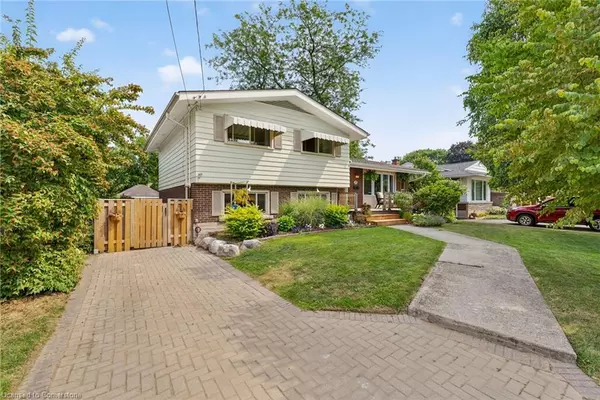25 Belair Drive Hamilton, ON L9A 2Z3
UPDATED:
Key Details
Property Type Single Family Home
Sub Type Detached
Listing Status Active
Purchase Type For Sale
Square Footage 1,769 sqft
Price per Sqft $508
MLS Listing ID 40758479
Style Sidesplit
Bedrooms 3
Full Baths 1
Half Baths 1
Abv Grd Liv Area 1,769
Year Built 1959
Annual Tax Amount $6,024
Property Sub-Type Detached
Source Cornerstone
Property Description
Location
Province ON
County Hamilton
Area 17 - Hamilton Mountain
Zoning R1
Direction UPPER JAMES ST TO INVERNESS AVE E TO BELAIR DR
Rooms
Basement Full, Partially Finished
Bedroom 2 3
Kitchen 1
Interior
Heating Natural Gas
Cooling Window Unit(s)
Fireplace No
Window Features Window Coverings
Appliance Built-in Microwave, Dishwasher, Dryer, Range Hood, Refrigerator, Stove, Washer, Wine Cooler
Laundry In Basement
Exterior
Roof Type Asphalt Shing
Porch Deck
Lot Frontage 59.19
Lot Depth 117.28
Garage No
Building
Lot Description Urban, Greenbelt, Park, Place of Worship, Playground Nearby, Quiet Area, Schools, Shopping Nearby
Faces UPPER JAMES ST TO INVERNESS AVE E TO BELAIR DR
Foundation Concrete Block
Sewer Sewer (Municipal)
Water Municipal
Architectural Style Sidesplit
Structure Type Brick
New Construction No
Others
Senior Community No
Tax ID 170470190
Ownership Freehold/None




