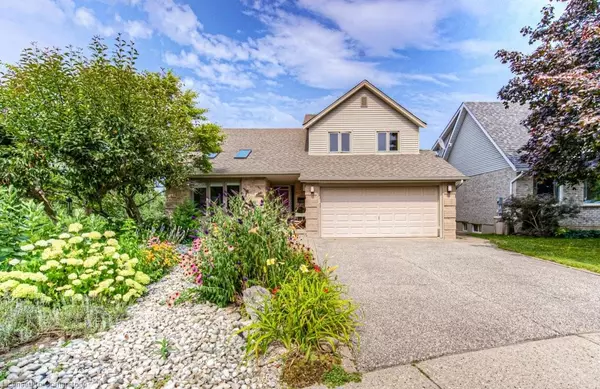482 Appledale Crescent Waterloo, ON N2T 1V6
UPDATED:
Key Details
Property Type Single Family Home
Sub Type Detached
Listing Status Active
Purchase Type For Sale
Square Footage 2,137 sqft
Price per Sqft $561
MLS Listing ID 40757820
Style Two Story
Bedrooms 4
Full Baths 3
Half Baths 1
Abv Grd Liv Area 2,838
Year Built 1986
Annual Tax Amount $6,868
Lot Size 5,706 Sqft
Acres 0.131
Property Sub-Type Detached
Source Waterloo Region
Property Description
Location
Province ON
County Waterloo
Area 4 - Waterloo West
Zoning SR1A
Direction Off of Thorndale Dr.
Rooms
Basement Walk-Out Access, Full, Finished, Sump Pump
Bedroom 2 4
Kitchen 1
Interior
Interior Features Central Vacuum, Sauna
Heating Forced Air
Cooling Central Air
Fireplaces Number 2
Fireplaces Type Gas, Wood Burning
Fireplace Yes
Appliance Bar Fridge, Water Softener, Dishwasher, Dryer, Gas Stove, Refrigerator, Washer, Wine Cooler
Laundry Main Level
Exterior
Parking Features Attached Garage, Garage Door Opener
Garage Spaces 2.0
View Y/N true
View Park/Greenbelt, Trees/Woods
Roof Type Asphalt Shing
Porch Deck, Porch
Lot Frontage 38.45
Garage Yes
Building
Lot Description Urban, Irregular Lot, Greenbelt, Park, Place of Worship, Playground Nearby, Public Transit, School Bus Route, Schools, Shopping Nearby
Faces Off of Thorndale Dr.
Foundation Poured Concrete
Sewer Sewer (Municipal)
Water Municipal
Architectural Style Two Story
Structure Type Brick
New Construction No
Others
Senior Community No
Tax ID 223940461
Ownership Freehold/None
Virtual Tour https://unbranded.youriguide.com/482_appledale_crescent_waterloo_on/




