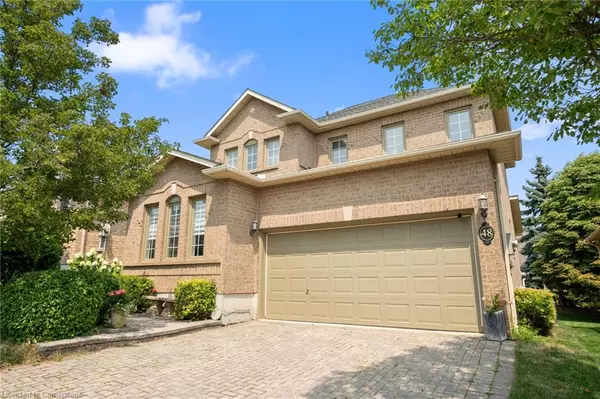1150 Skyview Drive #48 Burlington, ON L7P 4X5
UPDATED:
Key Details
Property Type Single Family Home
Sub Type Detached
Listing Status Active
Purchase Type For Sale
Square Footage 1,840 sqft
Price per Sqft $652
MLS Listing ID 40758051
Style Two Story
Bedrooms 4
Full Baths 1
Half Baths 2
HOA Fees $246/mo
HOA Y/N Yes
Abv Grd Liv Area 2,758
Year Built 1996
Annual Tax Amount $5,628
Property Sub-Type Detached
Source Hamilton - Burlington
Property Description
Location
Province ON
County Halton
Area 34 - Burlington
Zoning R5-65
Direction North Service Road/Skyview
Rooms
Basement Full, Finished
Bedroom 2 3
Kitchen 1
Interior
Interior Features Ceiling Fan(s)
Heating Forced Air
Cooling Central Air
Fireplace No
Window Features Window Coverings
Appliance Water Heater Owned, Built-in Microwave, Dishwasher, Dryer, Hot Water Tank Owned, Stove, Washer
Exterior
Exterior Feature Landscaped, Privacy
Parking Features Attached Garage, Interlock
Garage Spaces 2.0
Roof Type Asphalt Shing
Lot Frontage 42.7
Lot Depth 106.63
Garage Yes
Building
Lot Description Urban, Cul-De-Sac, Landscaped, Park
Faces North Service Road/Skyview
Foundation Poured Concrete
Sewer Sewer (Municipal)
Water Municipal
Architectural Style Two Story
Structure Type Brick,Vinyl Siding
New Construction No
Others
HOA Fee Include Common Elements,Maintenance Grounds,Parking,Snow Removal,Snow Removal, Ground Maintenance
Senior Community No
Tax ID 255930022
Ownership Condominium
Virtual Tour https://vimeo.com/1108102608?share=copy




