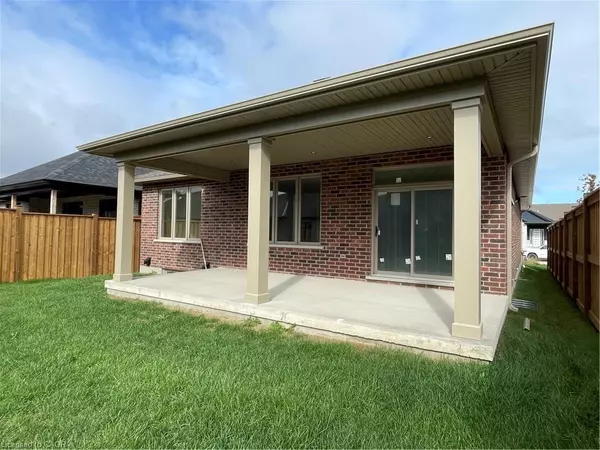79 South Parkwood Boulevard Elmira, ON N3B 0C8

UPDATED:
Key Details
Property Type Single Family Home
Sub Type Detached
Listing Status Active
Purchase Type For Sale
Square Footage 1,550 sqft
Price per Sqft $670
MLS Listing ID 40755883
Style Bungalow
Bedrooms 2
Full Baths 2
Abv Grd Liv Area 1,550
Property Sub-Type Detached
Source Cornerstone
Property Description
Location
Province ON
County Waterloo
Area 5 - Woolwich And Wellesley Township
Zoning R- 5A
Direction From Arthur Street South, turn left on South Parkwood.
Rooms
Basement Separate Entrance, Full, Unfinished, Sump Pump
Main Level Bedrooms 2
Kitchen 1
Interior
Interior Features Air Exchanger, Auto Garage Door Remote(s), In-law Capability
Heating Forced Air, Natural Gas
Cooling Central Air
Fireplaces Type Electric, Family Room
Fireplace Yes
Appliance Water Heater
Laundry Main Level
Exterior
Parking Features Attached Garage, Garage Door Opener
Garage Spaces 2.0
Waterfront Description River/Stream
Roof Type Asphalt Shing
Porch Deck, Porch
Lot Frontage 43.96
Lot Depth 105.13
Garage Yes
Building
Lot Description Urban, Rectangular, Landscaped, Library, Open Spaces, Park, Place of Worship, Playground Nearby, Rec./Community Centre, Schools, Trails
Faces From Arthur Street South, turn left on South Parkwood.
Foundation Concrete Block
Sewer Sewer (Municipal)
Water Municipal-Metered
Architectural Style Bungalow
Structure Type Brick Veneer,Block
New Construction Yes
Schools
Elementary Schools John Mahood/Park Manor/St.Teresa'S
High Schools Edss / St. Davids
Others
Senior Community No
Tax ID 222331194
Ownership Freehold/None
GET MORE INFORMATION





