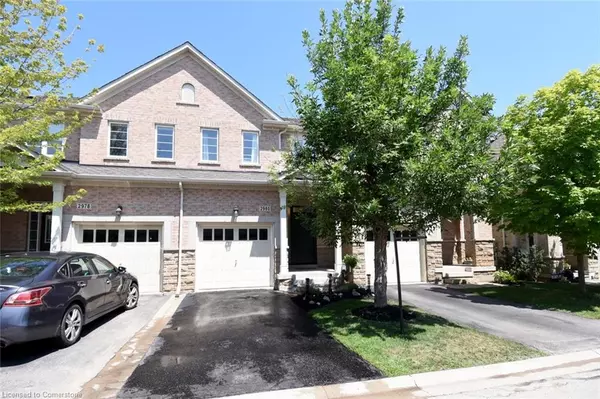2980 Guire Common Burlington, ON L7M 0G4
UPDATED:
Key Details
Property Type Townhouse
Sub Type Row/Townhouse
Listing Status Active
Purchase Type For Sale
Square Footage 1,660 sqft
Price per Sqft $698
MLS Listing ID 40755720
Style Two Story
Bedrooms 3
Full Baths 3
Half Baths 1
HOA Fees $119/mo
HOA Y/N Yes
Abv Grd Liv Area 1,660
Annual Tax Amount $5,140
Property Sub-Type Row/Townhouse
Source Hamilton - Burlington
Property Description
Location
Province ON
County Halton
Area 35 - Burlington
Zoning RM3
Direction Dundas Street, South to Berwick Dr. East on Judson Common, North on Guire Common
Rooms
Basement Full, Finished
Bedroom 2 3
Kitchen 1
Interior
Interior Features None
Heating Forced Air, Heat Pump
Cooling Central Air
Fireplace No
Appliance Dishwasher, Dryer, Refrigerator, Stove, Washer
Exterior
Parking Features Attached Garage, Garage Door Opener
Garage Spaces 1.0
Roof Type Asphalt Shing
Lot Frontage 19.72
Lot Depth 106.59
Garage Yes
Building
Lot Description Urban, Near Golf Course, Greenbelt, Library, Schools
Faces Dundas Street, South to Berwick Dr. East on Judson Common, North on Guire Common
Sewer Sewer (Municipal)
Water Municipal
Architectural Style Two Story
Structure Type Aluminum Siding,Brick
New Construction No
Schools
Elementary Schools Charles R. Beaudoin
High Schools Frank J. Hayden
Others
HOA Fee Include Common Elements
Senior Community No
Tax ID 071822724
Ownership Freehold/None
Virtual Tour https://www.venturehomes.ca/virtualtour.asp?tourid=69346




