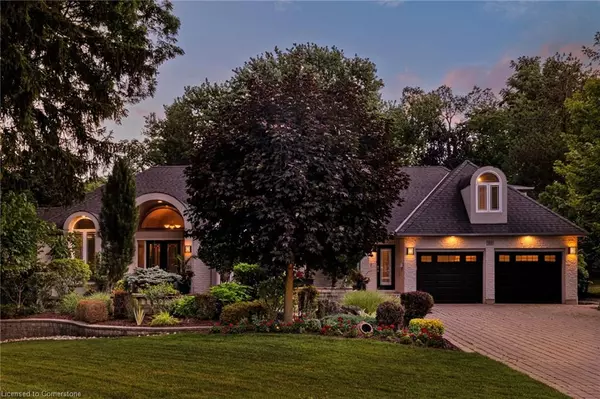34 Harrington Place Ancaster, ON L9G 4Z2
UPDATED:
Key Details
Property Type Single Family Home
Sub Type Detached
Listing Status Active
Purchase Type For Sale
Square Footage 3,175 sqft
Price per Sqft $848
MLS Listing ID 40755619
Style Bungaloft
Bedrooms 4
Full Baths 4
Abv Grd Liv Area 4,886
Year Built 1999
Annual Tax Amount $14,401
Lot Size 0.453 Acres
Acres 0.453
Property Sub-Type Detached
Source Hamilton - Burlington
Property Description
Location
Province ON
County Hamilton
Area 42 - Ancaster
Zoning R1
Direction Jerseyville Rd or Sulphur Springs to Lovers Lane - to Harrington Place (Court)
Rooms
Other Rooms Shed(s)
Basement Separate Entrance, Walk-Out Access, Full, Finished, Sump Pump
Main Level Bedrooms 1
Bedroom 2 2
Kitchen 2
Interior
Interior Features Auto Garage Door Remote(s), Ceiling Fan(s), Central Vacuum, Floor Drains
Heating Forced Air, Natural Gas
Cooling Central Air
Fireplaces Number 3
Fireplace Yes
Appliance Bar Fridge, Range, Water Heater
Laundry In-Suite, Main Level
Exterior
Exterior Feature Landscape Lighting, Lawn Sprinkler System, Privacy
Parking Features Attached Garage
Garage Spaces 2.0
Pool Other
View Y/N true
View Garden
Roof Type Shingle
Porch Patio, Porch
Lot Frontage 59.15
Lot Depth 207.21
Garage Yes
Building
Lot Description Urban, Pie Shaped Lot, Cul-De-Sac, City Lot, Near Golf Course, Highway Access, Hospital, Library, Park, Place of Worship, Playground Nearby, Rec./Community Centre, School Bus Route, Schools, Shopping Nearby, Trails
Faces Jerseyville Rd or Sulphur Springs to Lovers Lane - to Harrington Place (Court)
Foundation Poured Concrete
Sewer Sewer (Municipal)
Water Municipal
Architectural Style Bungaloft
Structure Type Brick,Stucco
New Construction No
Others
Senior Community No
Tax ID 174450163
Ownership Freehold/None
Virtual Tour https://www.34Harrington.ca




