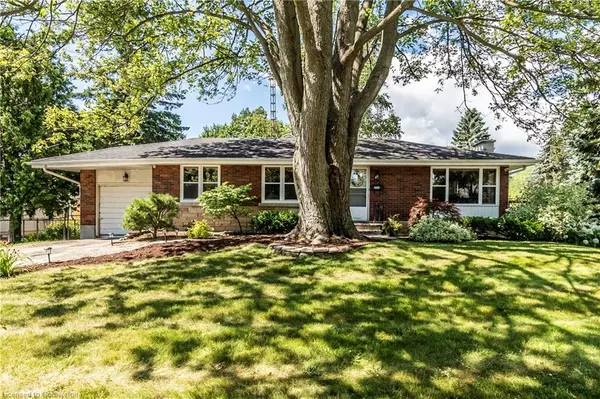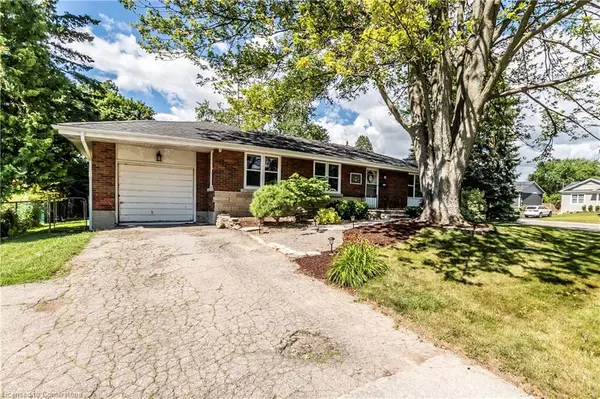2340 Sharron Street Burlington, ON L7R 1W7
UPDATED:
Key Details
Property Type Single Family Home
Sub Type Detached
Listing Status Active
Purchase Type For Sale
Square Footage 1,094 sqft
Price per Sqft $821
MLS Listing ID 40754067
Style Bungalow
Bedrooms 3
Full Baths 1
Half Baths 1
Abv Grd Liv Area 1,094
Year Built 1955
Annual Tax Amount $5,479
Lot Size 7,143 Sqft
Acres 0.164
Property Sub-Type Detached
Source Hamilton - Burlington
Property Description
Discover the allure of this classic bungalow, nestled in the vibrant downtown core! Set on a desirable corner lot, this home has been lovingly cared for by the same family for 40 years, exuding character and warmth. Step inside to find original hardwood floors that add timeless elegance and charm. With just a short walk to the library and Central Park, you'll enjoy the perfect blend of convenience and community. This property presents a unique opportunity for buyers seeking a home they can update to their own taste. Bring your vision and creativity to transform this beloved residence into your dream space. Whether you're an investor, a first-time homebuyer, or looking to downsize, this bungalow is a rare find in a prime location. Roof shingles 2011. Gas furnace 2014. Some new windows 2015. New sewer line & 2 cleanouts 2023. Ducts cleaned 2023. Freshly painted 2025.
Don't miss your chance to own a piece of Burlington's downtown! Schedule your private showing today!
Location
Province ON
County Halton
Area 31 - Burlington
Zoning R2.3
Direction Woodward Ave east from Guelph Line. Turn north onto Sharron St
Rooms
Basement Development Potential, Full, Unfinished
Main Level Bedrooms 3
Kitchen 1
Interior
Heating Forced Air, Natural Gas
Cooling Central Air
Fireplaces Number 1
Fireplaces Type Wood Burning
Fireplace Yes
Window Features Window Coverings
Appliance Water Heater Owned, Gas Stove
Laundry In Basement
Exterior
Parking Features Attached Garage, Asphalt
Garage Spaces 1.0
Utilities Available Cable Connected, Cell Service, Electricity Connected, Natural Gas Connected
Roof Type Asphalt Shing
Lot Frontage 100.0
Lot Depth 80.0
Garage Yes
Building
Lot Description Urban, Pie Shaped Lot, Arts Centre, Hospital, Library, Marina, Park, Place of Worship, Quiet Area, Schools
Faces Woodward Ave east from Guelph Line. Turn north onto Sharron St
Foundation Concrete Block
Sewer Sanitary
Water Municipal
Architectural Style Bungalow
Structure Type Brick
New Construction No
Schools
Elementary Schools Tom Thompson, Tecumseh, St. John
High Schools Central, Assumption, Notre Dame
Others
Senior Community No
Tax ID 070730147
Ownership Freehold/None
Virtual Tour https://unbranded.youriguide.com/2340_sharron_st_burlington_on/




