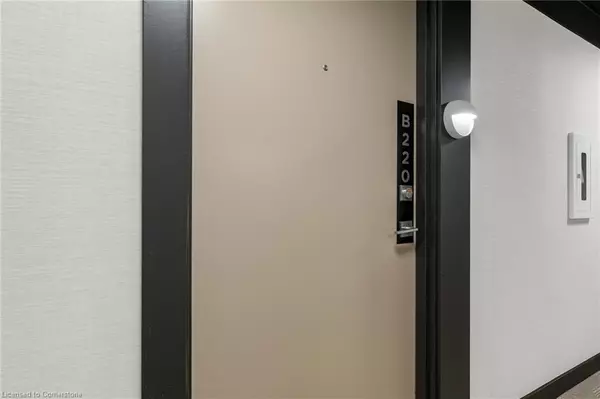1119 Cooke Blvd #B220 Burlington, ON L7T 0C7
UPDATED:
Key Details
Property Type Condo
Sub Type Condo/Apt Unit
Listing Status Active
Purchase Type For Sale
Square Footage 708 sqft
Price per Sqft $631
MLS Listing ID 40752058
Style 1 Storey/Apt
Bedrooms 1
Full Baths 1
HOA Fees $627/mo
HOA Y/N Yes
Abv Grd Liv Area 708
Annual Tax Amount $2,807
Property Sub-Type Condo/Apt Unit
Source Hamilton - Burlington
Property Description
Convenient access to major highways makes commuting a breeze. Residents enjoy exceptional building amenities, including a rooftop terrace with fire pit and lounge seating, a fully equipped fitness centre, and a stylish party room for entertaining.
Perfect for first-time buyers, commuters, or investors — don't miss this opportunity! HVAC rental $74.70 , 1 Parking spot and 1 locker included.
Location
Province ON
County Halton
Area 30 - Burlington
Zoning MXE
Direction QEW to Waterdown Rd - Waterdown Rd to Cooke Blvd or Plains Rd to Cooke Blvd
Rooms
Main Level Bedrooms 1
Kitchen 1
Interior
Interior Features None
Heating Forced Air
Cooling Central Air
Fireplace No
Window Features Window Coverings
Appliance Built-in Microwave, Dishwasher, Dryer, Refrigerator, Stove, Washer
Laundry In-Suite
Exterior
Garage Spaces 1.0
Roof Type Tar/Gravel
Porch Enclosed
Garage Yes
Building
Lot Description Urban, Arts Centre, Near Golf Course, Highway Access, Hospital, Public Parking, Public Transit, Schools
Faces QEW to Waterdown Rd - Waterdown Rd to Cooke Blvd or Plains Rd to Cooke Blvd
Sewer Sewer (Municipal)
Water Municipal
Architectural Style 1 Storey/Apt
Structure Type Concrete
New Construction No
Others
HOA Fee Include Insurance,Building Maintenance,Parking,Property Management Fees
Senior Community No
Tax ID 260310059
Ownership Condominium




