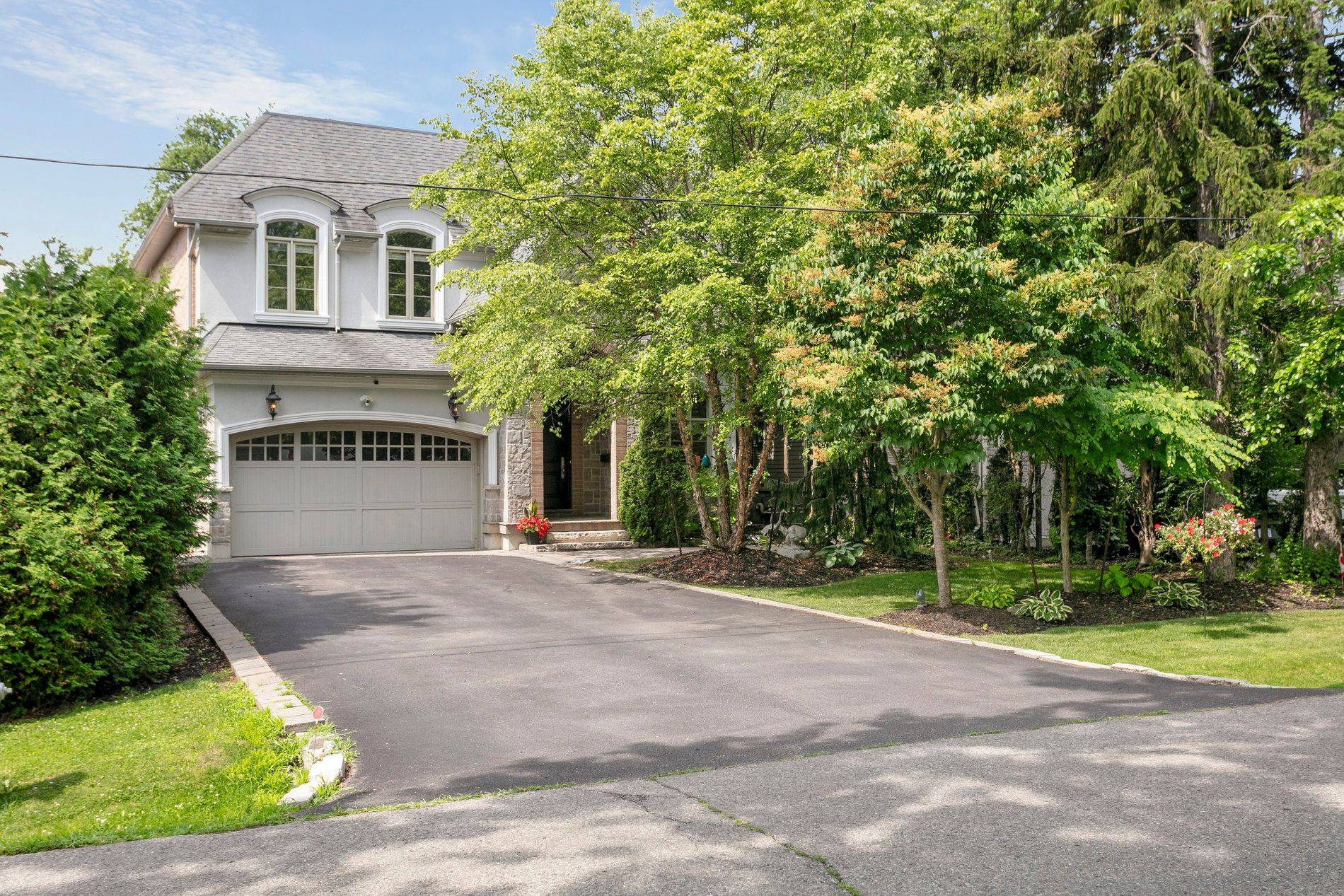1290 Lakebreeze DR Mississauga, ON L5G 3W6
UPDATED:
Key Details
Property Type Single Family Home
Sub Type Detached
Listing Status Active
Purchase Type For Sale
Approx. Sqft 3500-5000
Subdivision Mineola
MLS Listing ID W12294912
Style 2-Storey
Bedrooms 6
Building Age 6-15
Annual Tax Amount $16,914
Tax Year 2025
Property Sub-Type Detached
Property Description
Location
Province ON
County Peel
Community Mineola
Area Peel
Rooms
Family Room Yes
Basement Finished with Walk-Out, Full
Kitchen 1
Separate Den/Office 2
Interior
Interior Features Built-In Oven, Auto Garage Door Remote, Countertop Range
Cooling Central Air
Fireplaces Type Natural Gas
Fireplace Yes
Heat Source Gas
Exterior
Exterior Feature Deck, Landscaped, Lawn Sprinkler System
Parking Features Private Double
Garage Spaces 2.0
Pool None
View Park/Greenbelt
Roof Type Asphalt Shingle
Lot Frontage 52.0
Lot Depth 221.85
Total Parking Spaces 8
Building
Foundation Concrete
Others
Security Features Security System
Virtual Tour https://sites.odyssey3d.ca/mls/200256166




