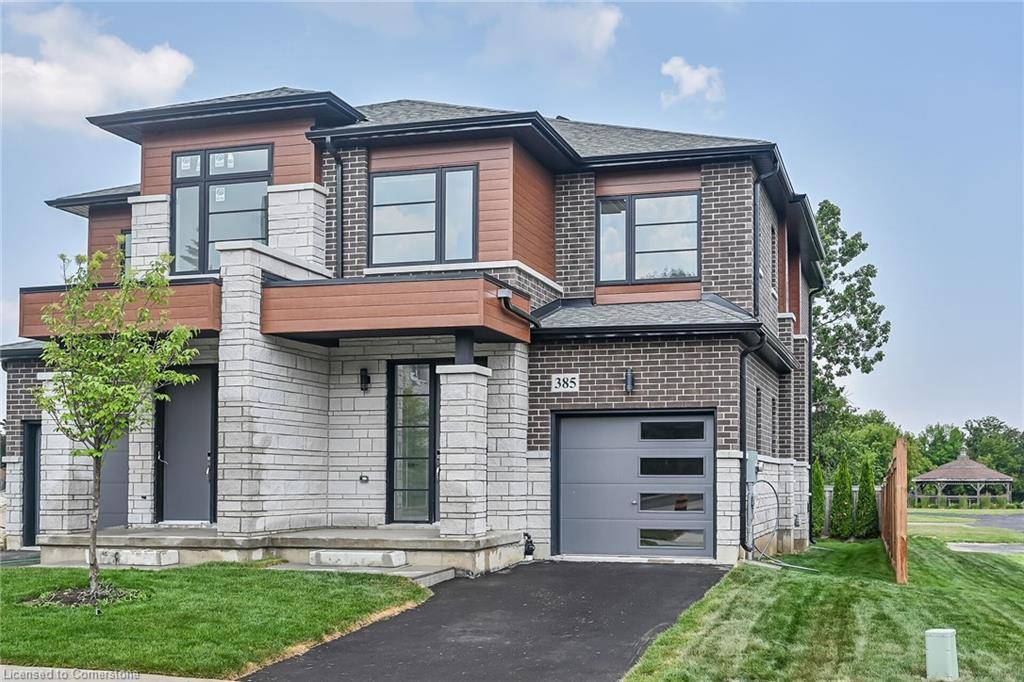385 Limeridge Road E Hamilton, ON L9A 5A4
OPEN HOUSE
Sat Jul 26, 2:00pm - 4:00pm
Sun Jul 27, 2:00pm - 4:00pm
UPDATED:
Key Details
Property Type Single Family Home
Sub Type Single Family Residence
Listing Status Active
Purchase Type For Sale
Square Footage 1,472 sqft
Price per Sqft $516
MLS Listing ID 40752573
Style Two Story
Bedrooms 3
Full Baths 2
Half Baths 1
Abv Grd Liv Area 1,472
Year Built 2025
Annual Tax Amount $1
Property Sub-Type Single Family Residence
Source Hamilton - Burlington
Property Description
Step into 1,472 sq. ft. of thoughtfully designed, upgraded living space in this charming open-concept home. The upper level offers 3 generously sized bedrooms, including a serene primary retreat complete with a private ensuite and the convenience of upper-level laundry.
The upgraded kitchen features sleek quartz countertops and opens directly to a rear deck—perfect for relaxing or entertaining—leading to a fenced and treed backyard just waitin for those summer BBQ's.
Tucked away on a quiet cul-de-sac in one of Hamilton Mountain's most desirable neighbourhoods, this rare opportunity is brought to you by Spallacci Homes—an award-winning builder known for exceptional craftsmanship and quality materials. Located just steps from Limeridge Mall and close to everything you need, this home combines the best of location and lifestyle.
Location
Province ON
County Hamilton
Area 18 - Hamilton Mountain
Zoning L1
Direction Upper Wentworth (across from Limeridge Mall) to Kingfisher
Rooms
Basement Full, Unfinished
Bedroom 2 3
Kitchen 1
Interior
Interior Features Central Vacuum Roughed-in
Heating Forced Air
Cooling None
Fireplace No
Window Features Window Coverings
Laundry In-Suite
Exterior
Parking Features Attached Garage, Asphalt, Built-In, Inside Entry
Garage Spaces 1.0
View Y/N true
View Clear
Roof Type Asphalt Shing
Porch Deck
Lot Frontage 26.0
Lot Depth 101.0
Garage Yes
Building
Lot Description Urban, Rectangular, Highway Access, Open Spaces, Place of Worship, Public Transit, Rec./Community Centre, Schools
Faces Upper Wentworth (across from Limeridge Mall) to Kingfisher
Foundation Poured Concrete
Sewer Sewer (Municipal)
Water Municipal
Architectural Style Two Story
Structure Type Brick,Stone
New Construction No
Others
Senior Community No
Tax ID 169760145
Ownership Freehold/None
Virtual Tour https://www.myvisuallistings.com/vtnb/358013




