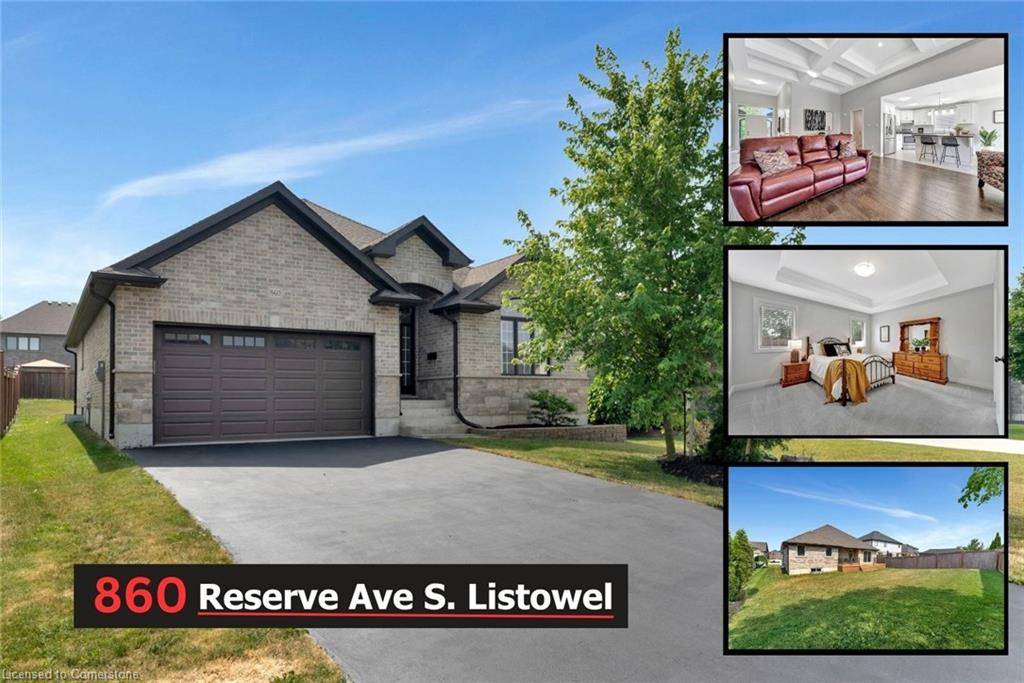860 Reserve Ave. South Avenue S Listowel, ON N4W 0B7
OPEN HOUSE
Sat Jul 19, 12:00pm - 2:00pm
UPDATED:
Key Details
Property Type Single Family Home
Sub Type Detached
Listing Status Active
Purchase Type For Sale
Square Footage 1,618 sqft
Price per Sqft $451
MLS Listing ID 40750816
Style Bungalow
Bedrooms 3
Full Baths 2
Abv Grd Liv Area 1,618
Year Built 2017
Annual Tax Amount $4,709
Property Sub-Type Detached
Source Waterloo Region
Property Description
Location
Province ON
County Perth
Area North Perth
Zoning R4
Direction TAKE HWY 86 TO RESERVE AVE S.
Rooms
Basement Full, Unfinished
Main Level Bedrooms 3
Kitchen 1
Interior
Interior Features Rough-in Bath
Heating Forced Air, Natural Gas
Cooling Central Air
Fireplaces Number 1
Fireplaces Type Gas
Fireplace Yes
Appliance Dishwasher, Dryer, Microwave, Refrigerator, Stove, Washer
Exterior
Parking Features Attached Garage
Garage Spaces 2.0
Roof Type Asphalt Shing
Lot Frontage 55.0
Lot Depth 127.0
Garage Yes
Building
Lot Description Urban, Ample Parking, Greenbelt, Park, Playground Nearby, Quiet Area, Schools, Shopping Nearby
Faces TAKE HWY 86 TO RESERVE AVE S.
Sewer Sewer (Municipal)
Water Municipal-Metered
Architectural Style Bungalow
Structure Type Brick Veneer,Stone
New Construction No
Others
Senior Community No
Tax ID 530270951
Ownership Freehold/None
Virtual Tour https://sites.ground2airmedia.com/sites/opwplqa/unbranded




