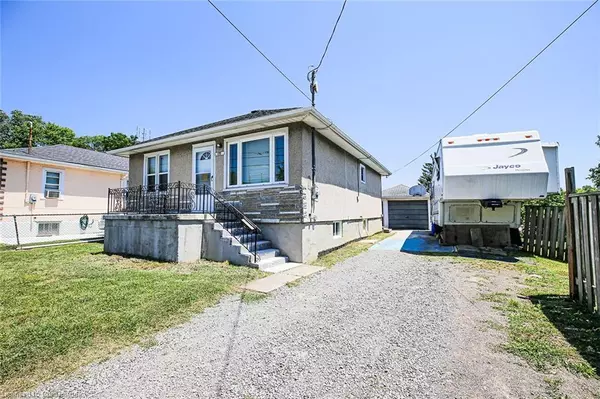118 Morton Street Thorold, ON L2V 1C5
UPDATED:
Key Details
Property Type Single Family Home
Sub Type Detached
Listing Status Active
Purchase Type For Sale
Square Footage 900 sqft
Price per Sqft $544
MLS Listing ID 40749223
Style Bungalow
Bedrooms 2
Full Baths 1
Abv Grd Liv Area 900
Annual Tax Amount $2,942
Property Sub-Type Detached
Source Hamilton - Burlington
Property Description
Location
Province ON
County Niagara
Area Thorold
Zoning R2
Direction Niagara Falls Rd. CLARA ST/ONTARIO ST
Rooms
Basement Full, Unfinished
Main Level Bedrooms 2
Kitchen 1
Interior
Interior Features None
Heating Forced Air, Oil
Cooling Central Air
Fireplace No
Appliance Refrigerator, Stove
Exterior
Parking Features Detached Garage, Other
Garage Spaces 1.0
Roof Type Asphalt Shing
Lot Frontage 80.0
Lot Depth 90.0
Garage Yes
Building
Lot Description Urban, Rectangular, Park
Faces Niagara Falls Rd. CLARA ST/ONTARIO ST
Foundation Concrete Block
Sewer Sewer (Municipal)
Water Municipal
Architectural Style Bungalow
Structure Type Stucco,Other
New Construction No
Others
Senior Community No
Tax ID 640560094
Ownership Freehold/None




