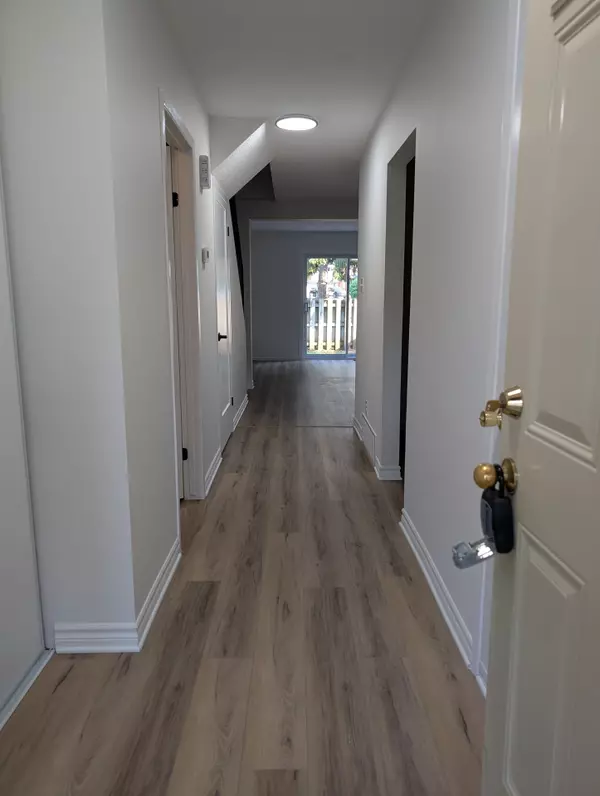76 Clarkson CRES W Kanata, ON K2L 3E2
UPDATED:
Key Details
Property Type Condo, Townhouse
Sub Type Condo Townhouse
Listing Status Active
Purchase Type For Sale
Approx. Sqft 1200-1399
Subdivision 9002 - Kanata - Katimavik
MLS Listing ID X12207279
Style 2-Storey
Bedrooms 3
HOA Fees $417
Building Age 31-50
Annual Tax Amount $3,113
Tax Year 2025
Property Sub-Type Condo Townhouse
Property Description
Location
Province ON
County Ottawa
Community 9002 - Kanata - Katimavik
Area Ottawa
Rooms
Family Room Yes
Basement Partially Finished
Kitchen 1
Interior
Interior Features Workbench
Cooling Central Air
Fireplaces Type Living Room, Natural Gas
Fireplace Yes
Heat Source Gas
Exterior
Parking Features Private
Garage Spaces 1.0
Roof Type Asphalt Shingle
Exposure South East
Total Parking Spaces 2
Balcony None
Building
Story 1
Foundation Poured Concrete
Locker None
Others
Pets Allowed Restricted




