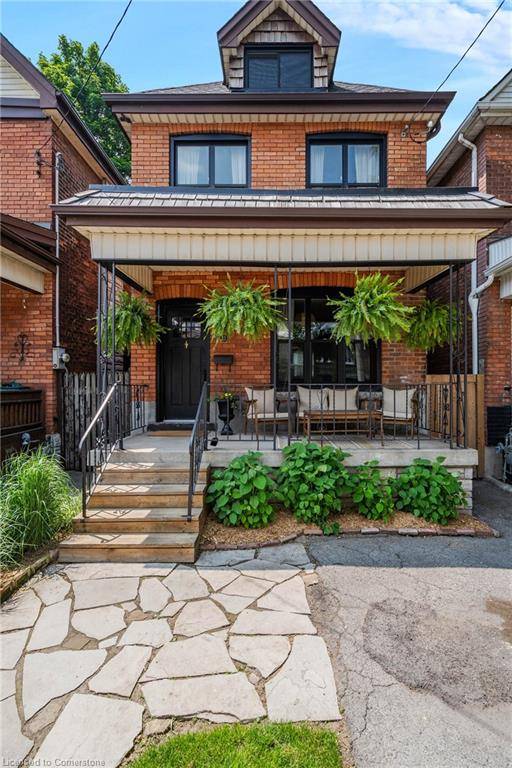33 Holton Avenue N Hamilton, ON L8L 6H3
OPEN HOUSE
Sun Jun 08, 2:00pm - 4:00pm
UPDATED:
Key Details
Property Type Single Family Home
Sub Type Detached
Listing Status Active
Purchase Type For Sale
Square Footage 1,166 sqft
Price per Sqft $493
MLS Listing ID 40736086
Style Two Story
Bedrooms 3
Full Baths 1
Abv Grd Liv Area 1,166
Year Built 1913
Annual Tax Amount $2,664
Property Sub-Type Detached
Source Hamilton - Burlington
Property Description
Step inside to a bright, open-concept main floor where original charm meets thoughtful renovations. The space was fully opened up in 2018, featuring new drywall, smooth ceilings, and refinished stairs and flooring that lead the way through a welcoming layout designed for both entertaining and everyday living.
The kitchen is anchored by a brand-new GE gas stove (2025), perfect for the home chef, and flows effortlessly to the back deck—rebuilt in 2022 with new stairs and fencing—ideal for summer BBQs or peaceful morning coffee. Upstairs, enjoy the comfort of spacious bedrooms and a fully renovated bathroom (2018) that blends style with functionality.
This home has been meticulously maintained with major upgrades including new windows (2020), new front and back doors (2025), new roof (2022), A/C (2019) and updated electrical and wiring (2018). Even the landscaping, front and back (2020), invites you to relax and enjoy your private outdoor space.
With fresh paint (2025) throughout and timeless brick curb appeal, this home is the perfect mix of classic architecture and modern updates—ideal for young professionals, families, or investors seeking a solid, stylish home in a vibrant, growing neighbourhood.
Don't miss this rare opportunity to own a piece of Hamiltons history with all the comforts of modern life, book your showing today!
Location
Province ON
County Hamilton
Area 20 - Hamilton Centre
Zoning D
Direction Wentworth St N & Wilson St
Rooms
Basement Full, Unfinished
Bedroom 2 3
Kitchen 1
Interior
Interior Features None
Heating Natural Gas
Cooling Central Air
Fireplace No
Window Features Window Coverings
Appliance Dryer, Gas Stove, Refrigerator, Washer
Laundry In Basement
Exterior
Roof Type Asphalt Shing
Porch Porch
Lot Frontage 21.13
Lot Depth 69.42
Garage No
Building
Lot Description Urban, City Lot, Hospital, Public Transit, Rec./Community Centre
Faces Wentworth St N & Wilson St
Foundation Concrete Block
Sewer Sewer (Municipal)
Water Municipal
Architectural Style Two Story
Structure Type Brick
New Construction No
Others
Senior Community No
Tax ID 171980183
Ownership Freehold/None




