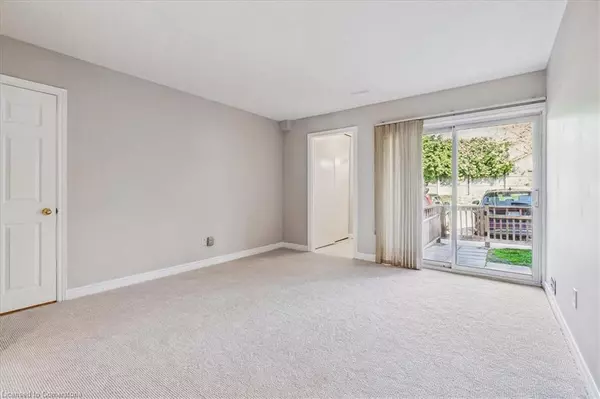4140 Foxwood Drive #1102 Burlington, ON L7M 4R4
UPDATED:
Key Details
Property Type Condo
Sub Type Condo/Apt Unit
Listing Status Active
Purchase Type For Sale
Square Footage 887 sqft
Price per Sqft $591
MLS Listing ID 40734217
Style 1 Storey/Apt
Bedrooms 2
Full Baths 2
HOA Fees $366/mo
HOA Y/N Yes
Abv Grd Liv Area 887
Year Built 1997
Annual Tax Amount $2,759
Property Sub-Type Condo/Apt Unit
Source Hamilton - Burlington
Property Description
Location
Province ON
County Halton
Area 35 - Burlington
Zoning RM3-157
Direction Off Mainway between Appleby and Walker Line.
Rooms
Main Level Bedrooms 2
Kitchen 1
Interior
Heating Forced Air, Natural Gas
Cooling Central Air
Fireplace No
Appliance Water Heater
Laundry In-Suite
Exterior
Garage Description LVL 1 Unit 77 + Unit 141
Roof Type Asphalt Shing
Porch Terrace, Patio
Garage No
Building
Lot Description Urban, Ample Parking
Faces Off Mainway between Appleby and Walker Line.
Sewer Sewer (Municipal)
Water Municipal
Architectural Style 1 Storey/Apt
Structure Type Brick
New Construction No
Others
HOA Fee Include Common Elements,Maintenance Grounds,Property Management Fees,Snow Removal
Senior Community No
Tax ID 256320047
Ownership Condominium
Virtual Tour https://iframe.videodelivery.net/a8755f5f59a81851c33b3d7f24a2511b




